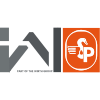
Where building takes place, more than just space is created: structure is created for processes, hygiene and growth. Schwan Projekt GmbH specializes in adapting plans for food processing companies precisely to future requirements – from the initial idea to the final handover. 2025 brings new challenges: Flexibility, automation, sustainability and international standards. Our answer? Structural intelligence – thought through down to the last detail.
Process architecture as a foundation
Every good building begins with an understanding of processes. Instead of thinking from the outside in, Schwan Projekt analyzes the requirements for production processes, hygiene logic and room transitions from the inside out. Planning is not based on walls, but on the flow of goods, movement of people and cleaning paths.
The result: shorter distances, clear separation of zones, optimum use of energy and water, controllable interfaces – and a layout that precisely matches the production targets. This “process-based architecture” makes us a real partner for plant management – and not just for building owners.
Modular building logic: build today, grow tomorrow
Many companies do not yet know which product groups they will be offering in five years’ time – but they do know that they need to remain flexible. This is why Schwan Projekt relies on modular building structures: expandable hall layouts, standardized room grids and technical preparations that simplify future conversions.
This allows production lines to be added, cooling zones to be moved or packaging units to be restructured – without the need for a new building. This flexibility starts right at the planning stage: with support structure-optimized grids, flexible media supply and zone-based air conditioning. When you plan with us, you are not building for today – but with growth prospects.

Integrated planning: all trades, one plan
Whether hygienic wall, compressed air line or supporting structure – only integrated planning prevents collisions and consequential costs. Schwan Projekt coordinates all the specialist planners involved right from the start: technical building services, building physics, structural engineering, hygiene consulting and refrigeration technology. Modern BIM models and regular coordination meetings result in plans that deliver what they promise in execution.
For our customers, this means more planning security, reliable deadlines and significantly reduced interface problems. This approach is particularly crucial in the food sector, where hygiene, refrigeration technology and production logic are closely interlinked.
Sustainability starts with the design
Ensuring quality with BIM – even before the first sod is turned
In the food industry, every detail counts – especially when it comes to hygiene, material management and energy efficiency. Schwan Projekt uses Building Information Modeling (BIM) to digitally integrate all relevant requirements at an early stage. From room geometry to media routing, a digital image of the building is created that makes sources of error visible before they arise on the construction site.
For example, collisions between pipes and cooling cells can be avoided at an early stage, cleaning zones can be optimally structured and maintenance aisles can be precisely dimensioned. The integration of special hygienic components is also simulated realistically. This saves time and costs and ensures greater safety – during construction and operation.
Energy efficiency is not an add-on – it is part of the design. Schwan Projekt plans buildings in such a way that daylight is used optimally, heat flows are controlled and energy losses are minimized. Zone layouts that shorten operating processes and save energy are created as early as the concept phase.
By selecting efficient materials, controlled ventilation systems and intelligent building technology, our designs not only meet legal requirements – they often set new standards in terms of energy and hygiene balances. For us, sustainability means building economically and hygienically in the long term.

International perspective: planning for global requirements
Whether exporting to Asia, halal production or FDA-compliant processes – many of our customers work internationally. We are familiar with the requirements of globally recognized certifications (IFS, BRC, GFSI, USDA, etc.) and integrate them right from the planning stage.
We also take into account cultural differences in working methods and production logic. The ability to plan internationally auditable structures at an early stage makes Schwan Projekt a sought-after partner for clients with global requirements – from SMEs to international brand production.

Cooperation with structure
Our projects start with a shared vision. We listen, analyze processes and translate requirements into built reality. With our interdisciplinary team, we support all phases – from the feasibility study to construction supervision. We do not remain in the planning office, but see ourselves as operational partners at eye level.
Regular coordination, a structured basis for decision-making and transparent cost overviews make cooperation plannable and efficient – just like our buildings.
We work closely with FoodTec Buildings on the structural implementation; strategically, every project is part of the Wirth Group‘s holistic approach.
Why the Wirth Group is your ideal partner
Food producers need buildings that understand processes.
Schwan Projekt GmbH does not simply plan buildings – we design functioning systems. With know-how, vision and structure.
