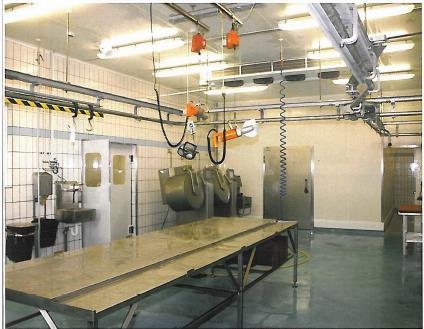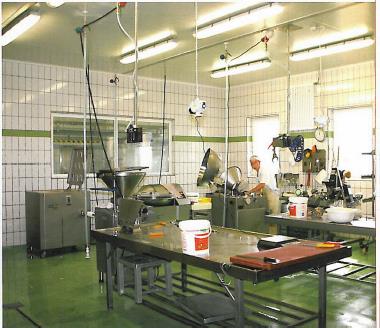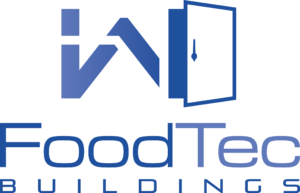

Hygiene
Hygiene begins with detailed planning. An operation that can optimally dry out through skilful planning and dirnensioning of technical installations will always achieve the highest level of hygiene. Moreover, the industry is constantly supporting planners with new and improved materials.
For the cold rooms and wall areas, for example, structured glass fibres or reinforced synthetic resins are available whose surface structure imitates the so-called lotus effect from nature and is therefore easy to clean. In addition, materials are available with a look that makes the human eye tire later, thus contributing to higher productivity, while at the same time being highly resistant to impact and scratches. In addition to optimal planning, cleaning systems are the “tools” used to clean and disinfect the factory of the dirt that accumulates every day.
In this area, so-called centralised and decentralised as well as completely mobile cleaning stations are available in the high, medium and low pressure range. The ideal solution is an interplay of the optimal components materials, machines and floor plan.
Mix of materials & machines
The structural and hygienic requirements for a future-oriented slaughter and cutting plant are higher than ever. Therefore, important parameters such as the flow of personnel, goods and raw materials must already be determined in the planning phase in order to realise everything optimally. Those who engage a specialist planner ensure continuous and close coordination as a building owner. At the beginning of the planning phase, the client’s company philosophy, its production focus, its market position and possible company growth are in the foreground. Only when all the information is available can the planner realise a floor plan in his first drafts that will later meet all requirements. Professional floor plans are planned in such a way that, on the one hand, they meet the hygienic requirements and, on the other hand, they take into account the building and infrastructure. This includes, for example, newly acquired production lines, the enlargement of the product range or later company expansion. Existing processes should not be interrupted or even disrupted.
In times of high land prices and equally tight construction costs, it is equally important not to erect an oversized building. Therefore, space requirements are carefully assessed before the start. Specialist planners and builders consider the following aspects in advance:
Financing and demand
Anyone who puts a building project into action pays attention in advance to financing, possible subsidies and later expansion possibilities. The contact persons for these questions are tax advisers and expert planners who can contribute their experience. Thus, not only the current status should be considered in the planning, but also possible new production focal points and future staffing. The decision for an internal or external cleaning team should also be made before the start.
In addition to coordinating with the client, the planning expert also coordinates applications and approvals with the building authorities and veterinary office. As a rule, regulations, ordinances and suggestions of the inspection authority – as far as reasonable – are incorporated into the project. Furthermore, it is indispensable to take advantage of subsidy measures such as those offered by regional councils and other agencies. Since many banks include subsidies as equity capital in the financing, more favourable conditions can usually be negotiated. Building and hygiene regulations are becoming more and more extensive and detailed. For example, authorities are increasingly requesting emission protection reports. If you have little or no experience with such reports, you will reach your limits both as an architect and as a contractor. In order to avoid problems with EU approval and to ensure that approval proceeds quickly and smoothly, it is advisable to involve the responsible veterinary office in the planning process at an early stage.
Building construction and materials
Nowadays, building materials are available in almost unlimited quantities. Nevertheless, in addition to hygiene and work processes, it is important to consider how high the mechanical stresses of the new building or extension will be. Only in this way can the specialist planner optimally plan and realise the shell construction and details. Then it can be determined what makes sense for the company – whether a lightweight construction in wood or steel or a solid building made of prefabricated concrete parts or masonry. A high degree of flexibility in the routing of water, electricity, process gases or compressed air as a challenge to the building structure must also be planned for. After all, it must be possible to lay new pipelines without any problems – for example, in the case of machinery expansions – and must not impair hygiene under any circumstances. In addition, a slope suitable for operation and appropriate floor drains must be taken into account.
Ideally, the slope should be steep enough to ensure that water can be channelled to the drainage points without any problems. At the same time, it must not be too steep, otherwise safe and proper operation is prevented. Furthermore, the choice of drains and gutters is a criterion that determines the success or failure of a construction project. Whether square or round floor drains, slotted or mesh gutters: What comes into question is best decided by a trained eye. And: If you choose the wrong floor-wall or wall-ceiling connections, you have to reckon with water penetration causing damage to the building within a few years.
Routes for staff and goods
Nothing is more unproductive than a staff member who has to travel long distances to produce the desired goods. But incorrectly arranged rooms, a cumbersome production flow or insufficient cooling capacities also have a detrimental effect on a company’s profitability. In addition, product quality suffers, resulting in a loss of image for the company concerned. Staff routes must therefore be designed in such a way that employees can change, wash and store their clothes safely in the staff rooms. Goods must be able to be brought from the production area to the cold storage rooms in an equally direct way. In both new construction and renovation, the floor plans must be designed in such a way that each flow does not consume unnecessary metres, but that everything can be reached efficiently.
Hygiene
Hygiene begins with detailed planning. An operation that can optimally dry out through skilful planning and dirnensioning of technical installations will always achieve the highest level of hygiene. Moreover, the industry is constantly supporting planners with new and improved materials.
For the cold rooms and wall areas, for example, structured glass fibres or reinforced synthetic resins are available whose surface structure imitates the so-called lotus effect from nature and is therefore easy to clean. In addition, materials are available with a look that makes the human eye tire later, thus contributing to higher productivity, while at the same time being highly resistant to impact and scratches. In addition to optimal planning, cleaning systems are the “tools” used to clean and disinfect the factory of the dirt that accumulates every day.
In this area, so-called centralised and decentralised as well as completely mobile cleaning stations are available in the high, medium and low pressure range. The ideal solution is an interplay of the optimal components materials, machines and floor plan.


Recent Comments