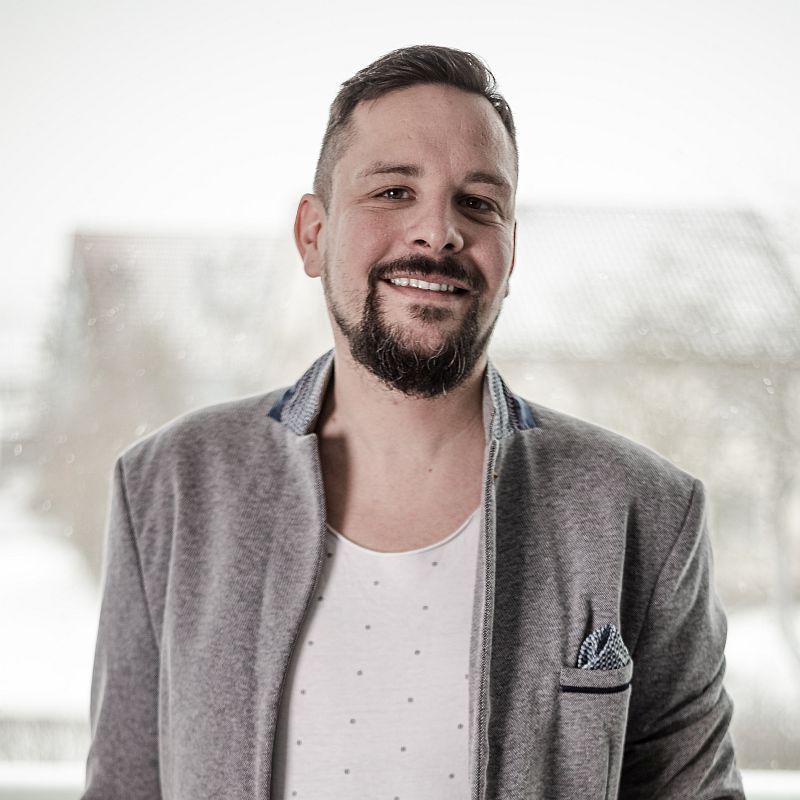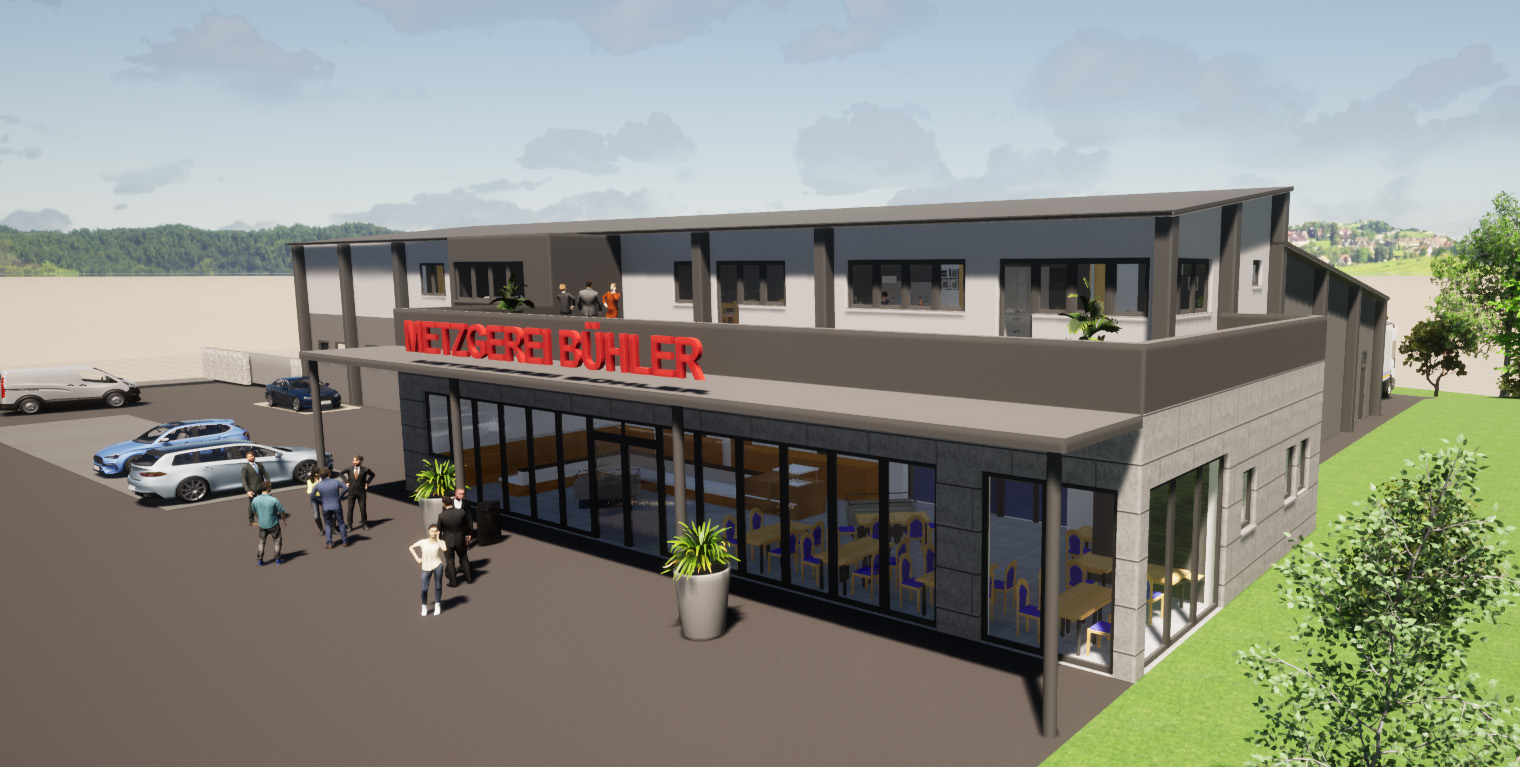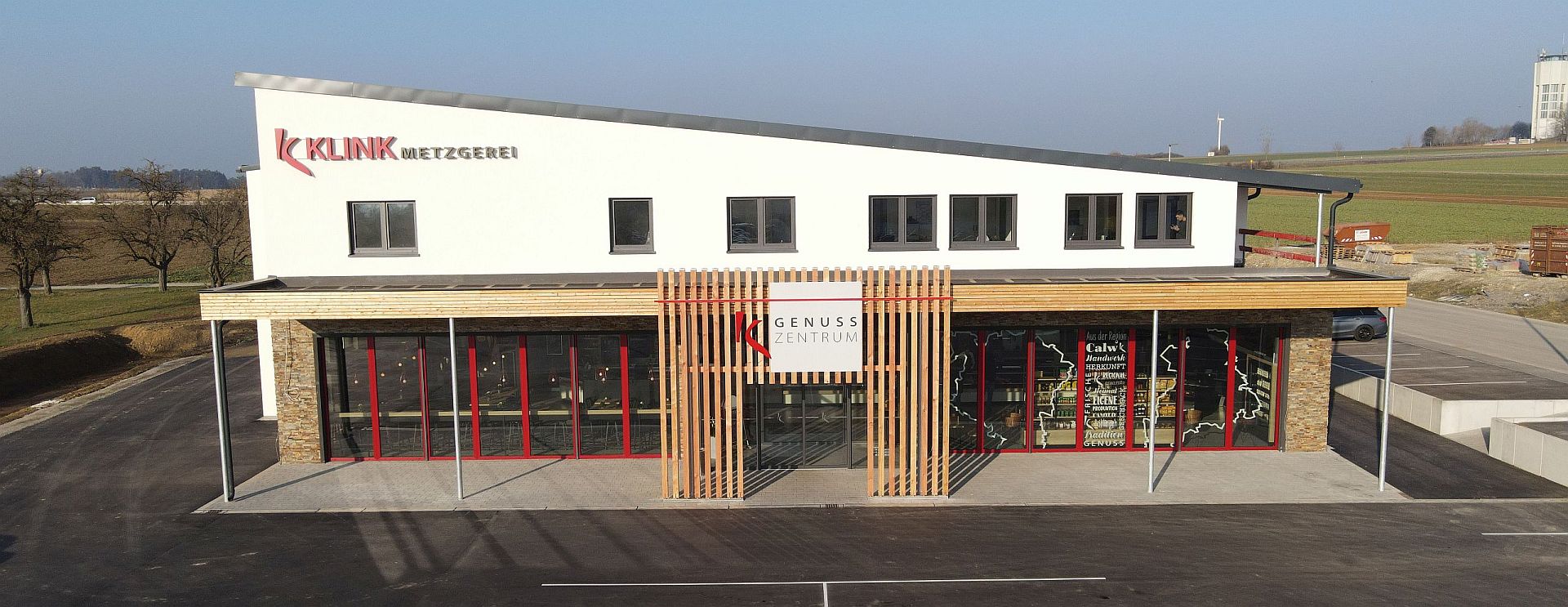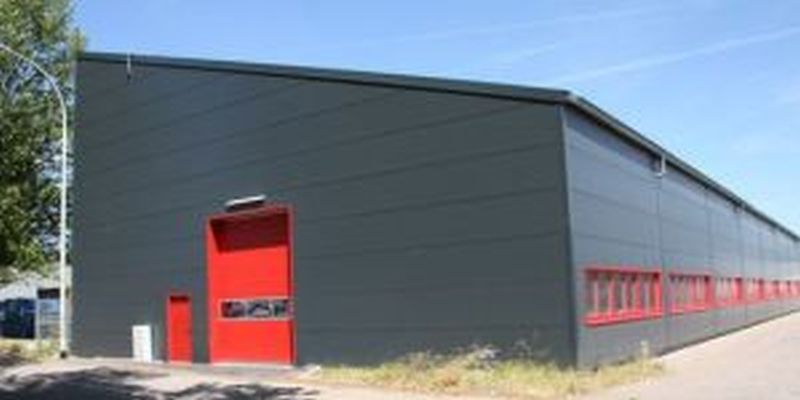BUILD ON US,
WE BUILD FOR YOU!
Schwan projekt gmbh
We, Schwan Projekt GmbH, are specialized in the planning and execution of commercial buildings, especially butcheries and food processing plants.
All specific requirements are known to us and our profound knowledge of the needs of the industry enables a quick execution of each project.
Detailed plans with photo-realistic representations show you the planned space conditions in advance. State-of-the-art planning software gives you an insight into your future operation.
Our experience helps you to implement your ideas and your construction project in a cost-oriented way.
Budget-related material planning shows what is possible and how.
A detailed cost overview fixes your expenses and gives you the appropriate financing security.
Government grants are available under certain conditions.
Please contact us. We will be happy to advise you.

Michael Wirth started at Schwan Projekt GmbH initially as a site manager and then worked his way up to project manager and later managing partner of the company. Wirth has experience in all areas of planning and project management for food processing plants.
Building construction
Building construction
Anyone building a new production facility
is faced with the question before planning begins:
Should the project be carried out in lightweight or solid construction?
However, one does not exclude the other.
Often, a mixture of both makes sense, because the individual operating areas are often exposed to different mechanical stresses.

Warehouse construction
Metzgerei Bühler, Ellwangen
Planning and execution of an existing store
Warehouse construction
Metzgerei Bühler, Ellwangen
Planning and execution of an existing store

Food companies
Metzgerei Klink


Industrial and commercial construction
Josef Schwan GmbH, Heilbronn
Workshop and warehouse
Floor space: 1200m²
Construction time: May 2008 – September 2008
Industrial and commercial construction
Josef Schwan GmbH, Heilbronn
Workshop and warehouse
Floor space: 1200m²
Construction time: May 2008 – September 2008

You still have questions?
Here you can leave us a message, a question or a request. We are at your disposal with pleasure.
Your Schwan Project Team.
Contact
Phone
Address
SCHWAN PROJEKT GMBH
Am Pfalzbach 31a
91413 Neustadt an der Aisch
