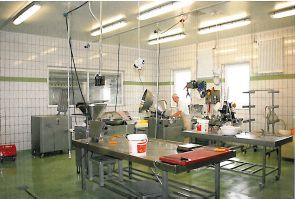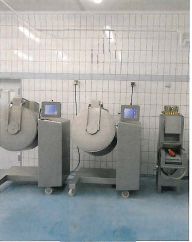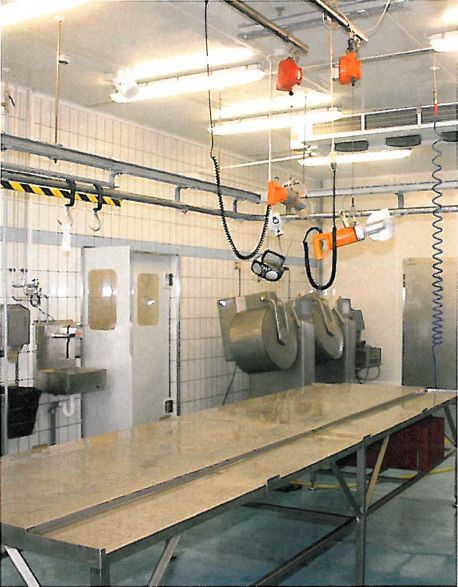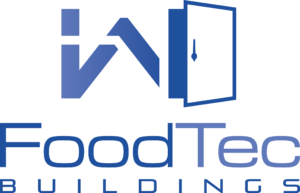Plan details in advance
Tasks of the specialist planner range from dealing with the authorities to optimum hygiene
The demands on a future-oriented slaughterhouse and cutting plant are higher than ever before. This makes it all the more important to consider and optimally realise all parameters such as the flow of personnel, goods and raw materials as early as the planning phase. Specialist planners work continuously in close coordination with the client.

Take into account in project planning: Short distances ensure smooth production
Even in the initial planning phase, it is important to talk extensively with the client about the company’s philosophy, production focus, position in the market and possible company growth. This is the only way to realise a floor plan in the first drafts that will later meet all requirements. In addition to hygienic requirements, floor plans should be planned in such a way that future building and infrastructure needs can be realised. This includes, for example, new production lines, the expansion of the product range or company growth. Existing processes should not be interrupted or even disrupted. In detail, specialist planners consider the upcoming project together with the client according to the following aspects
It must always be possible to lay new pipelines, even in the case of machinery expansions. Structurally correct connection details on floors, walls and ceilings are essential for hygiene.
Financing, funding and advice
Before the planned building project becomes reality, a framework should be established with a view to business growth, financing and possible subsidies. In these questions, the tax advisor supports the owner in cooperation with the expert planner, who can contribute his experience. Thus, not only the current status should be considered in the planning, but also future growth, new production focuses and the future personnel policy. The question of an internal or external cleaning team should also be discussed in advance. However, coordination with the client is only one aspect for the specialist planner. All coordination with the authorities, such as the veterinary office, building and materials authorities, etc., is also carried out by the planner. As a rule, regulations and suggestions from the veterinarians are incorporated into the planning – as far as this makes sense. It is also important to work out the best possible subsidies, such as those offered by the regional council and other agencies. Since many banks include the subsidies as equity capital in the financing, better conditions can be achieved for the financing plan.
Choice of building construction and materials

It must always be possible to lay new cables in the event of machine extensions.
In times of an almost unlimited abundance of building materials and types, it is just as important to know the mechanical stresses on a building with regard to hygiene or work processes. Only in this way can a specialist planner for meat processing companies like Schwan Projekt GmbH optimally plan and realise the shell construction and the individual details on a building. This is the only way to determine what makes sense for the individual business – whether lightweight construction in wood or solid buildings made of prefabricated concrete elements or masonry.
A high degree of flexibility in the routing of water, electricity, process gases or compressed air as a challenge to the building structure must also be taken into account. It must always be possible to lay new lines – e.g. in the case of machinery expansions – and this must not be at the expense of hygiene. A slope suitable for operation and the corresponding floor drain planning is also an important topic in this area. A slope must be planned so that it is steep enough to direct water to the appropriate drainage points. At the same time, however, it must not be so steep that safe and proper work is no longer possible. This planning requires a high degree of experience.
In addition, the choice of floor drains and gutters is a criterion that quickly determines the success or failure of a construction project. Whether square floor drains or round ones, slotted or mesh gutters and so on, can only be decided correctly by a trained eye. The wrong choice of details in floor-wall or wall-ceiling connections can, over time, allow water to enter the building structure and significantly damage the new building within a few years.
In times of high land prices and equally tight construction costs, it is just as important not to build unnecessary square metres, but still allow for high-quality work. Here, the space requirements are discussed with the client and planned in harmony with all needs.
Personnel and goods routes
Nothing is as much of a hindrance in a company as a worker who has to travel long distances to produce a desired product. It is even worse when the products are not processed optimally because the routes are too long, the rooms are incorrectly arranged or the cooling facilities are too small. All this is quickly at the expense of quality and thus also leads to a loss of image for the entire company. Staff and goods routes must therefore be laid out in such a way that the staff have optimal conditions to change, wash and store clothes safely in social rooms in order to be prepared for the work ahead.
Goods must always be able to be brought from production to the appropriately dimensioned cold storage and storage rooms as well as possible, without having to cover long distances or wait in front of full premises. Consequently, great importance must be attached to designing floor plans for both new buildings and extensions or conversions in such a way that each flow – whether personnel, raw materials or commodities – does not consume unnecessary metres, but everything can be reached efficiently.
Hygiene

Structurally correct connection details on floors, walls and ceilings are essential for hygiene.
Hygiene in a business also starts with the detailed planning. A company that can optimally dry out through clever planning and dimen sioning of technical systems will always offer a higher level of hygiene than other companies. Here, the industry supports planners again and again with new, improved materials. In the cold room and wall area, these can be structured glass-fibre-reinforced synthetic resins, which are very easy to clean due to their surface and imitate the so-called lotus effect from nature due to their structure. In addition, materials are available with a surface that allows the human eye to tire later, which demonstrably leads to higher productivity of employees and at the same time is highly sensitive to impact and scratches.
Beyond planning, the cleaning systems are the “tools” to clean and disinfect the farm from the dirt that accumulates daily. Here, there are so-called centralised and decentralised as well as completely mobile cleaning stations in the high and medium as well as low pressure range. The solution to be aimed for is an interplay of the above-mentioned materials, production and machine focal points as well as the floor plan design. Attention to optimal drying is just as important for hygiene as the structurally correct and durable connection details of floors, walls and ceilings.
The type and procurement of materials must also meet the requirements of a slaughterhouse and cutting plant of the future and be optimally selected by the specialist planner. This is also done in close cooperation with the client. For example, the wrong floor in front of smoking and cooking facilities as well as boilers can be destroyed within a very short time, because the requirements for mechanical, thermal and chemical loads have not been sufficiently considered.


Recent Comments